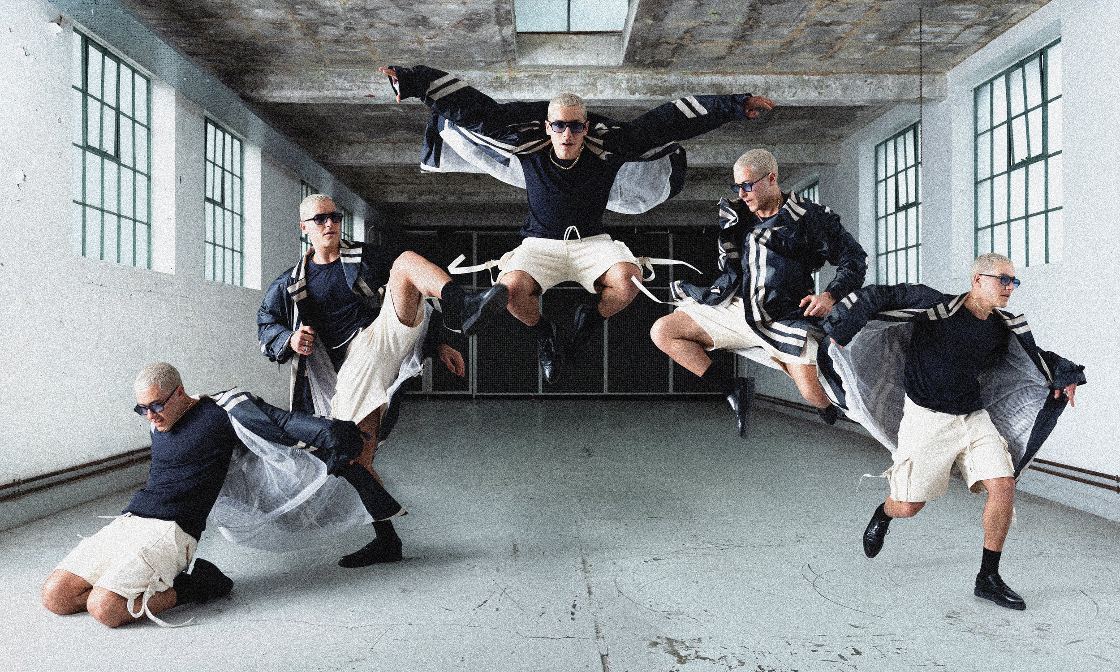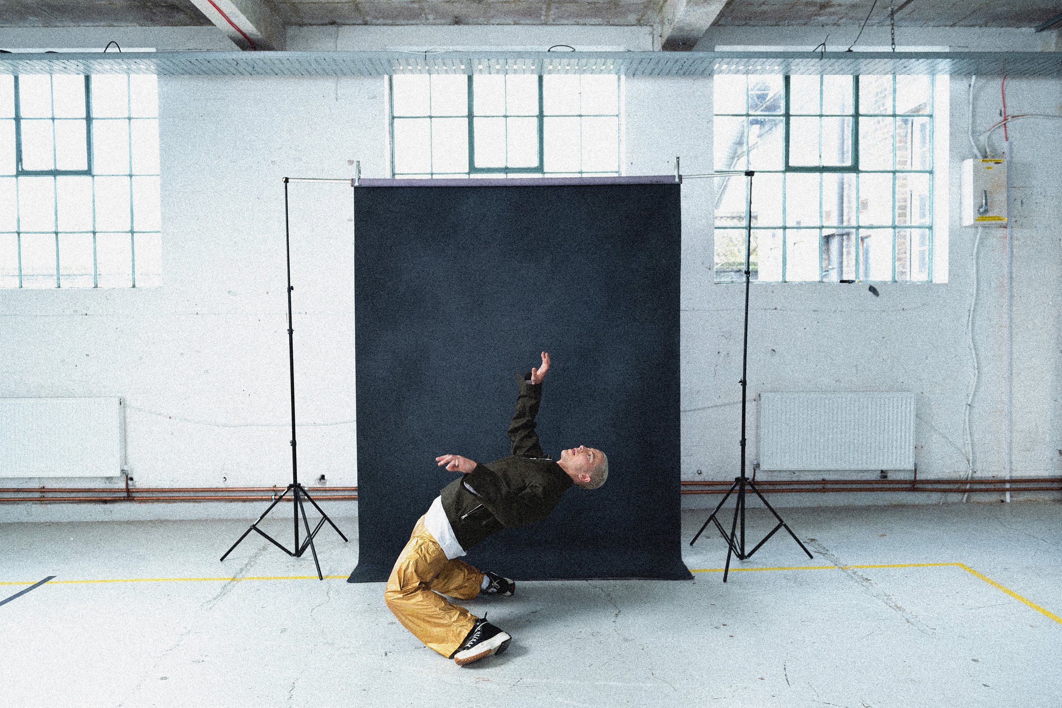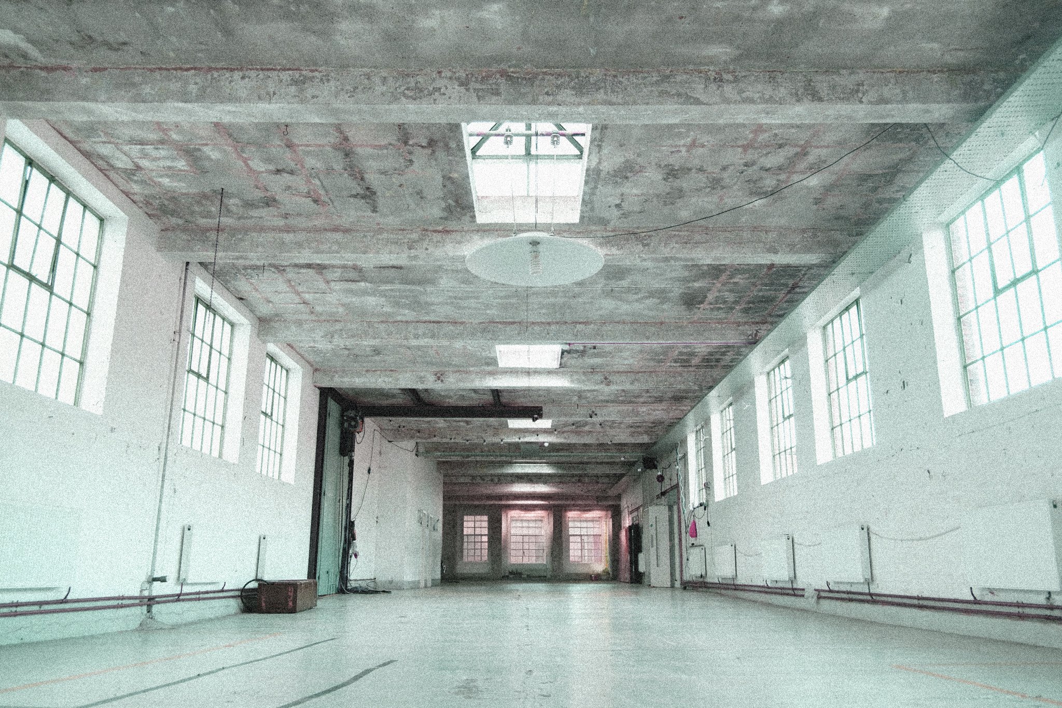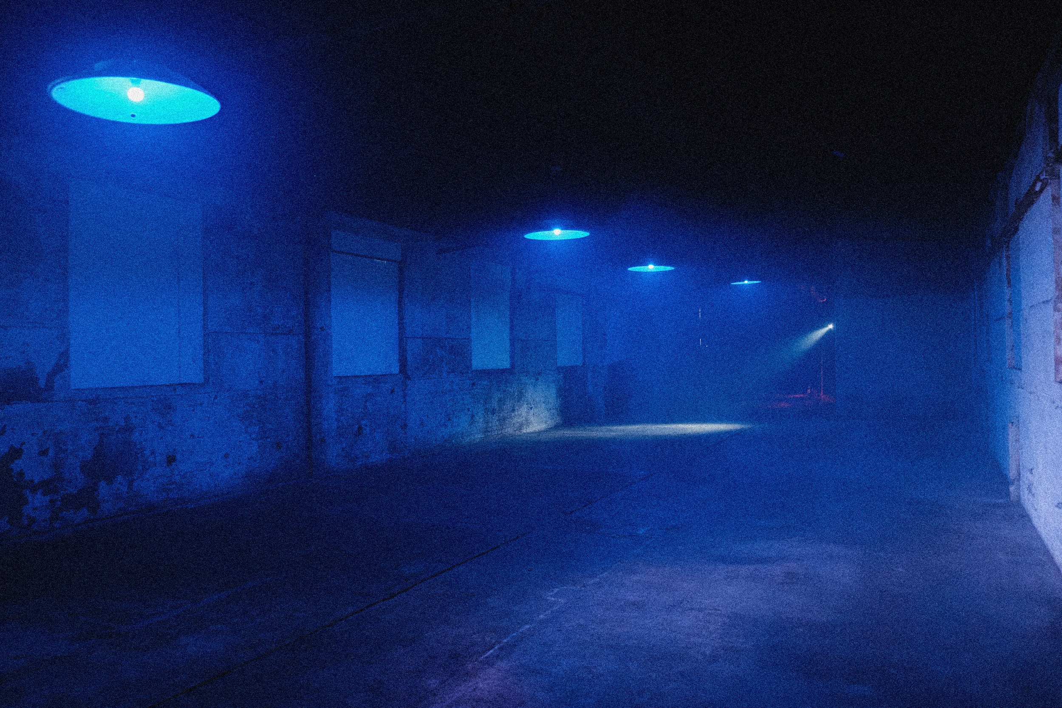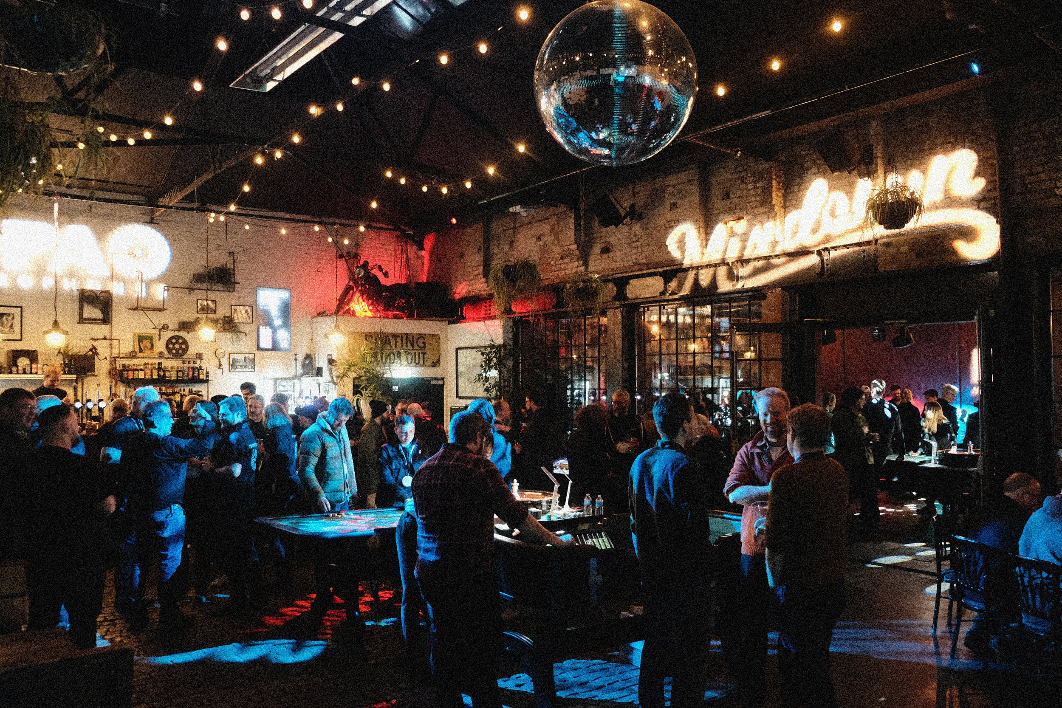VENUE HIRE
ABOUT THE VENUE
A late 19 century industrial warehouse, split across five floors and built around a central courtyard, boasting a large impressive glass atrium. From raves to brand activations, Electrowerkz is uniquely designed to flex to a large scale of 1,500, through to more intimate affairs of 200. With industry leading light and sound rigs, and character in every walkway and corridor, this large dwellings within zone one in London is a stimulating paradise for your event and community to explore.
OVERVIEW
Hire Brochure
Virtual Tour
1500
Capacity
Spaces
7 spaces available
Timings
From 9AM - 6AM
Extended license available
Aesthetics
WAREHOUSE
INDUSTRIAL
CHARACTERFUL
PENthouse
TOP FLOOR
MIDDLE FLOOR
GLASS HOUSE
THE CAGE
COURTYARD
The warehouse
USED BY
DOC MARTENS
TOVE LO
FLOW DAN
BECKY HILL
EVENT TYPES
PRIVATE HIRE
BRAND ACTIVATIONS
LIVE EVENTS
